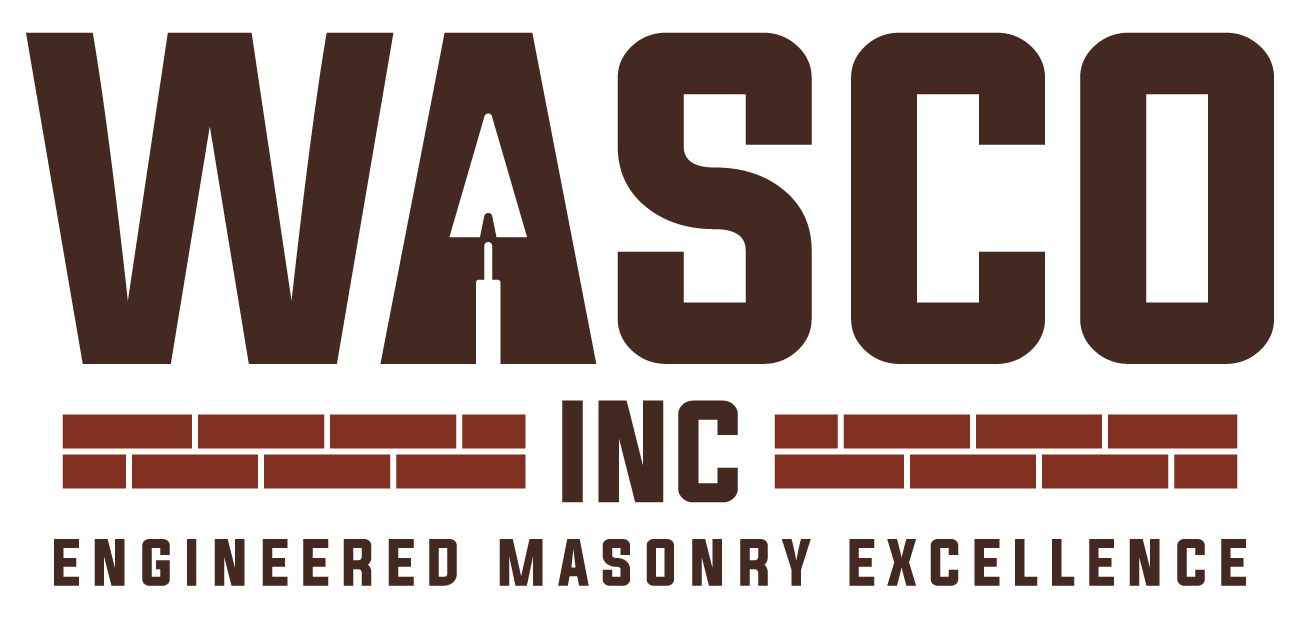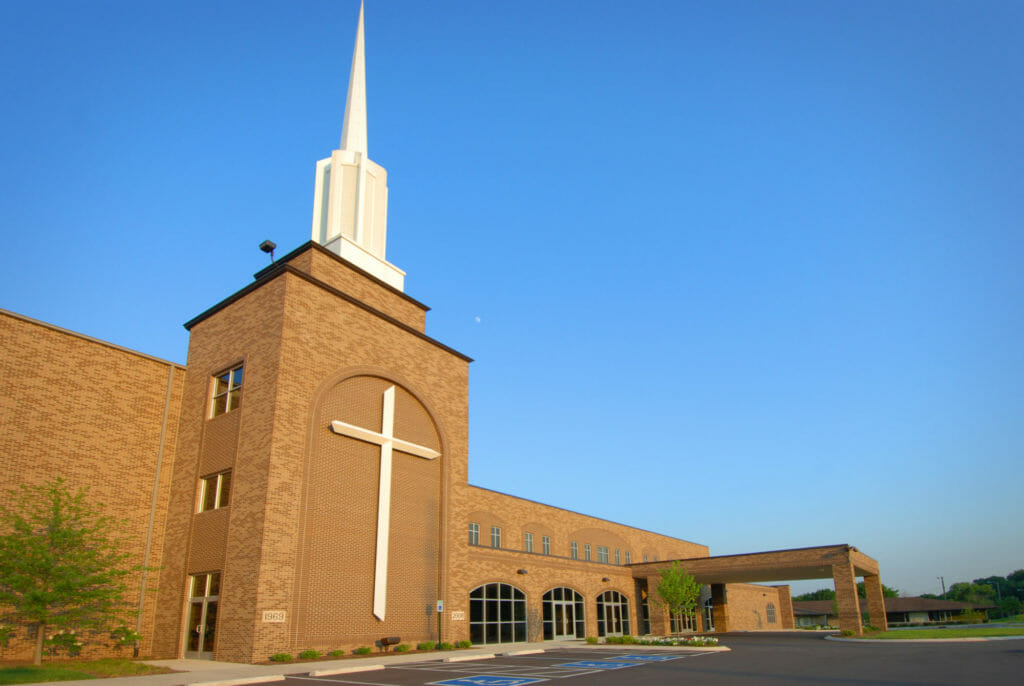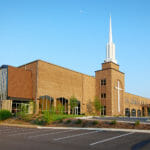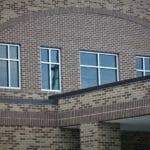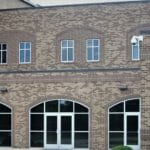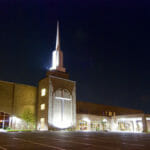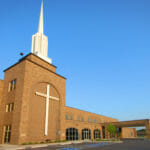
Judson Baptist Church
Judson Baptist Church
As a major renovation of the existing facility, WASCO, Inc. added a 3-story, 70,000 sf addition, connecting two existing portions of the facility.
Construction featured brick veneer with accents and architectural details.
GC: Hardaway Construction
Architect: Frank A. Varble Architect
Completed in 2007
