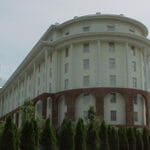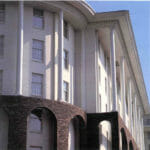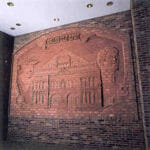
Opryland Hotel
Opryland Hotel
Originally opened in 1977, with the feel of a southern mansion, the hotel boasted 580 rooms,. Seven years later, the hotel expanded to nearly 500 more rooms and added meeting spaces and the conservatory housing over 10,000 plants. The hotel changed again in 1988, adding 797 rooms and another atrium housing over 8,000 plants called the Cascades. In 1996, the hotel would once again expand, adding more than 1,000 rooms and the Delta Atrium.
Construction featured brick veneer with block structure, a mixture of masonry site walls throughout, brick pavers at entry ways and a brick sculpture wall at the Cascades Atrium.
GC: Hardaway Construction
Architect: Earl Swenson and Associates



