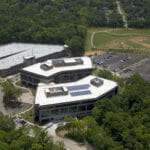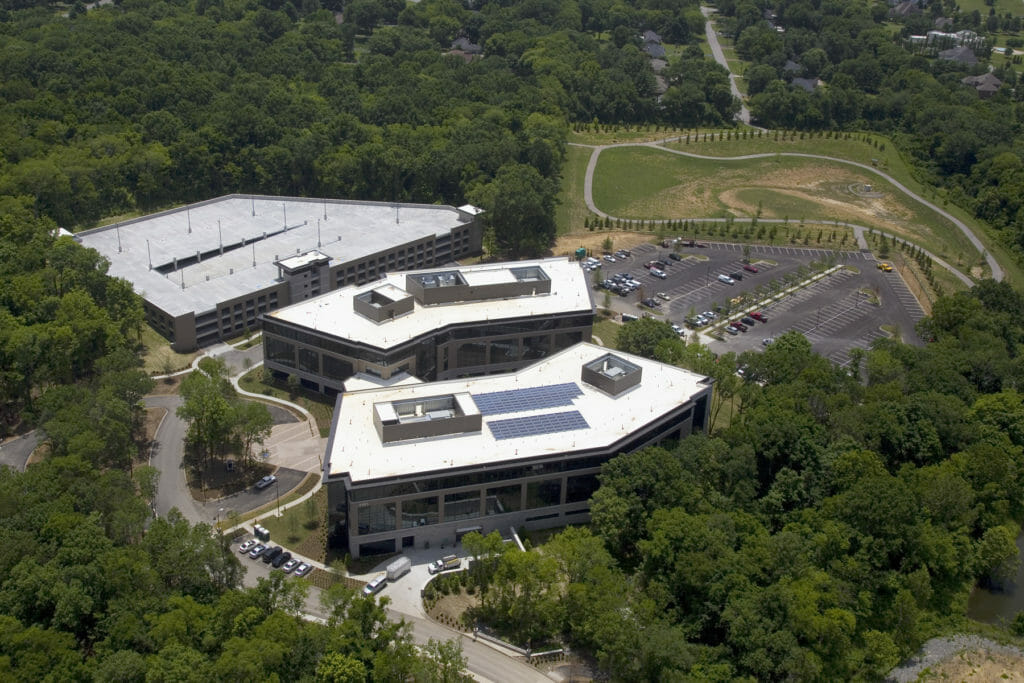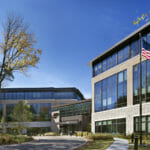
Tractor Supply Headquarters
Tractor Supply Headquarters
This project consisted of two four-story buildings totaling 260,000 sf, as well as a connecting atrium and parking garage.
Construction featured brick veneer and stone veneer and site masonry walls.
GC: Brasfield & Gorrie
Architect: Hastings Architecture
Completed in 2014


