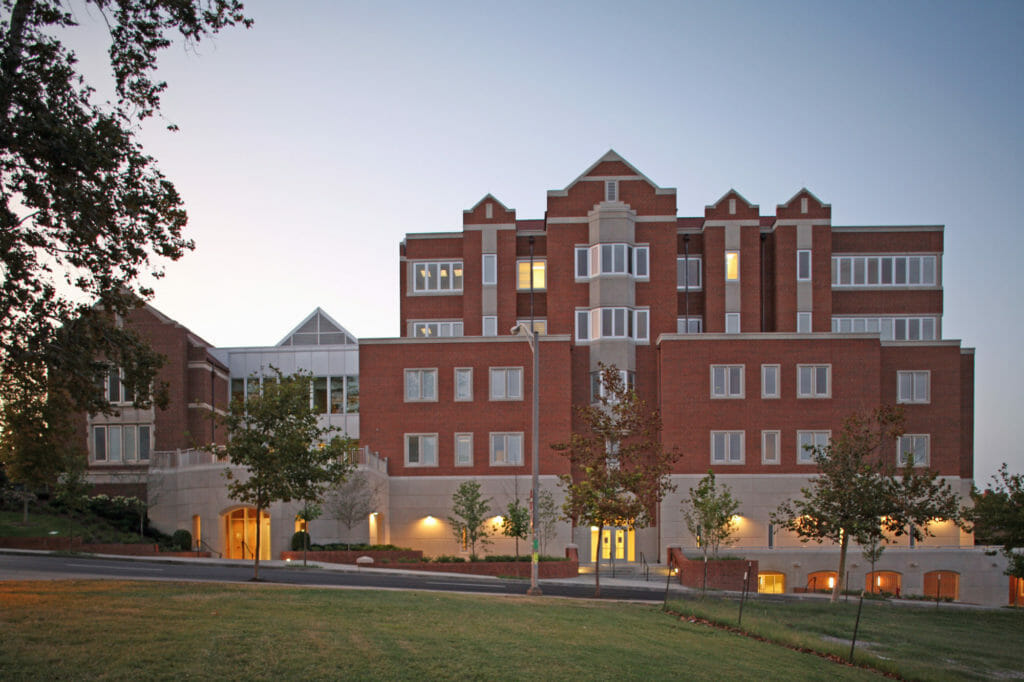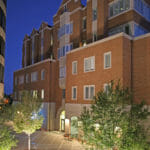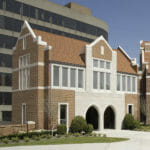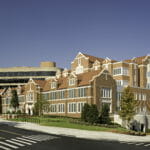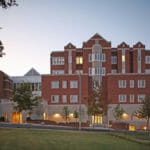
UT Haslam College of Business Building
UT Haslam College of Business Building
The renovation and addition covered 173,861 sf of conditioned space and joined Glocker and Stockley buildings together under 1 roof and is nestled right in the heart of the campus of the University of Tennessee. A major portion of the original building was demolished and salvaged for use with the update.
Construction consisted of brick façade with stone accents, arches, and panels, restoration of the existing building, including salvaging brick and limestone for reuse on the new facility, and structural masonry.
GC: Rouse Construction
Architect: Weeks Ambrose McDonald Inc.
Completed in 2007

